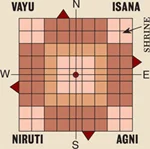 |
| House grid: With sloping roof and open courtyard |
 At right is a typical layout of a square building, with a grid of 9x9=81 squares, meant for family persons (for yogis, scientists and artists, a grid of 8x8=64 are prescribed). The space occupied by the central 3x3=9 squares is called Brahmasthanam, meaning the “nuclear energy field.” It should be kept unbuilt and open to the sky so as to have contact with the outer space (akasha). This central courtyard is likened to the lungs of the human body. It is not for living purposes. Religious and cultural events can be held here—such as yajna (fire ritual), music and dance performances and marriage.
At right is a typical layout of a square building, with a grid of 9x9=81 squares, meant for family persons (for yogis, scientists and artists, a grid of 8x8=64 are prescribed). The space occupied by the central 3x3=9 squares is called Brahmasthanam, meaning the “nuclear energy field.” It should be kept unbuilt and open to the sky so as to have contact with the outer space (akasha). This central courtyard is likened to the lungs of the human body. It is not for living purposes. Religious and cultural events can be held here—such as yajna (fire ritual), music and dance performances and marriage.image
The “built space:” The ideal position of each aspect of the home is enhanced by that place’s inherent nature. This knowledge is given in the Vastu Shastras, a study of the dynamics of time and space, by Mayan, the architect and town planner of ancient India. About 60% of Indian homes still follow this paradisiacal design.
The row of squares surrounding the Brahmasthanam is the walkway. The corner spaces, occupying 2x2=4 squares, are rooms with specific purposes. The northeast quarter is called Isana, the southeast Agni, the southwest Niruthi and northwest Vayu. These are said to possess the qualities of four respective devatas or Gods—Isa, Agni, Niruthi, and Vayu.
Accordingly—with due respect to ecological friendliness with the subtle forces of the spirit—those spaces (quarters) are assigned as follows: northeast for the home shrine, southeast for the kitchen, southwest for master bedroom and northwest for the storage of grains. The spaces lying between the corner zones, measuring 2x5=10 squares, are those of the north, east, south, and west. They are meant for multi purposes.
For home worship, griha puja, the Deity icon should be smaller in size than in a temple. The agreeable and generally recommended height of the standing image without pedestal is one’s own fist (mushti) size, measured with the thumb raised.












